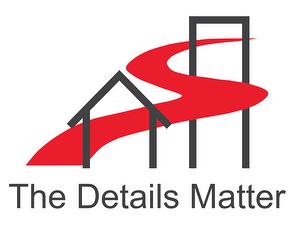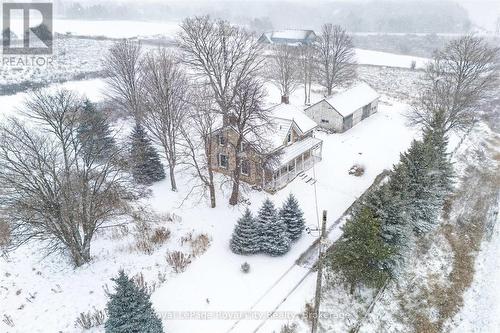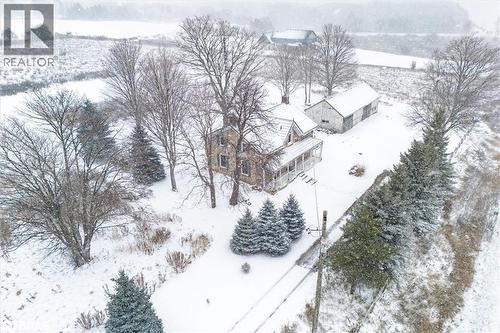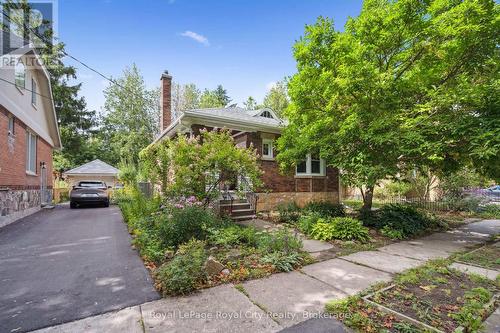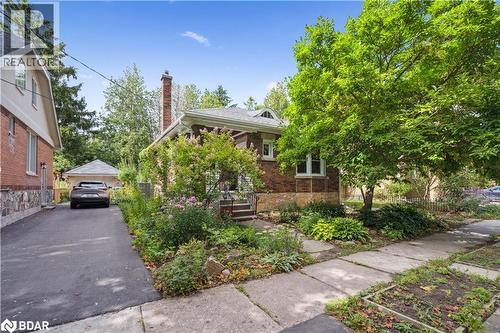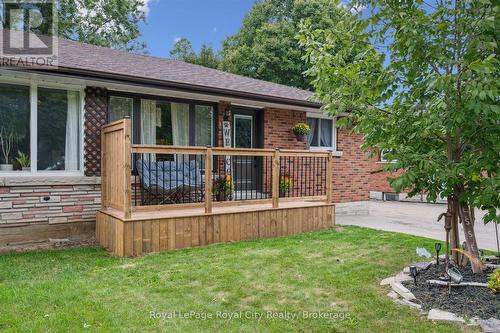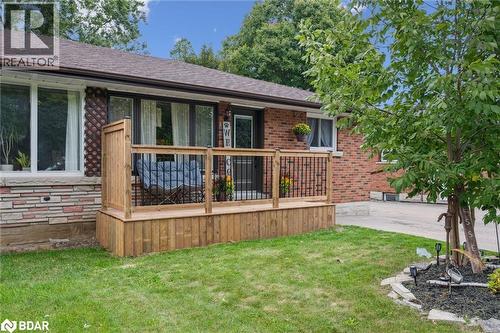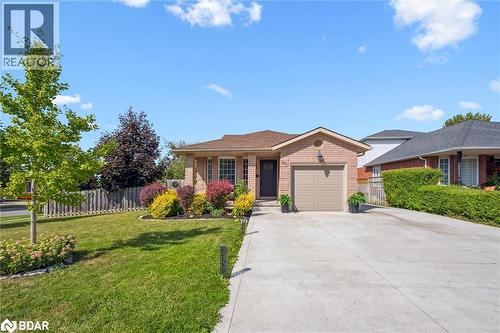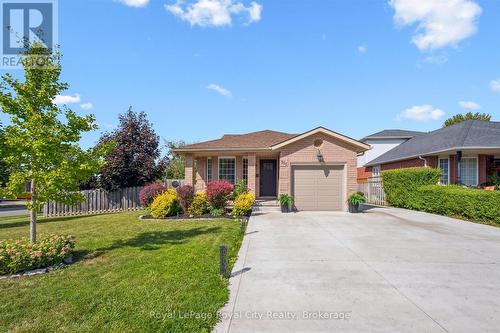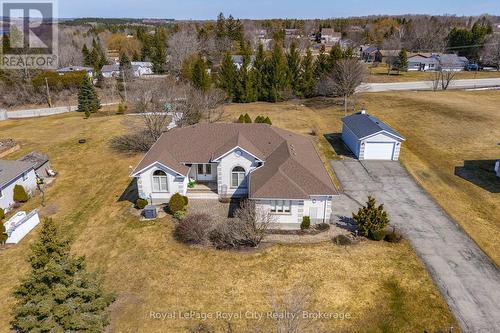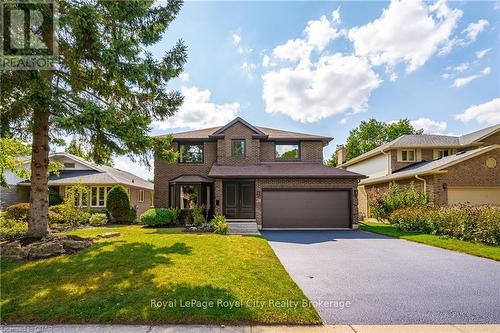Lorna Ronald
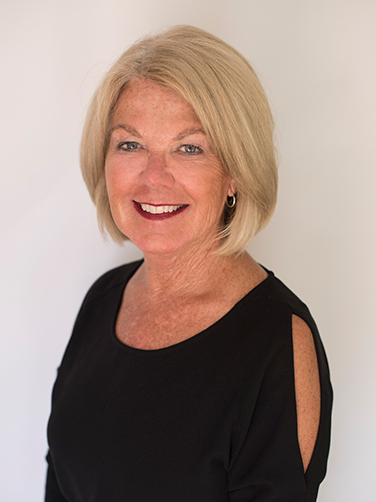
Sales Representative
Mobile: 519.831.4658
Phone: 519.821.6191
Royal LePage Royal City Realty
The Details Matter
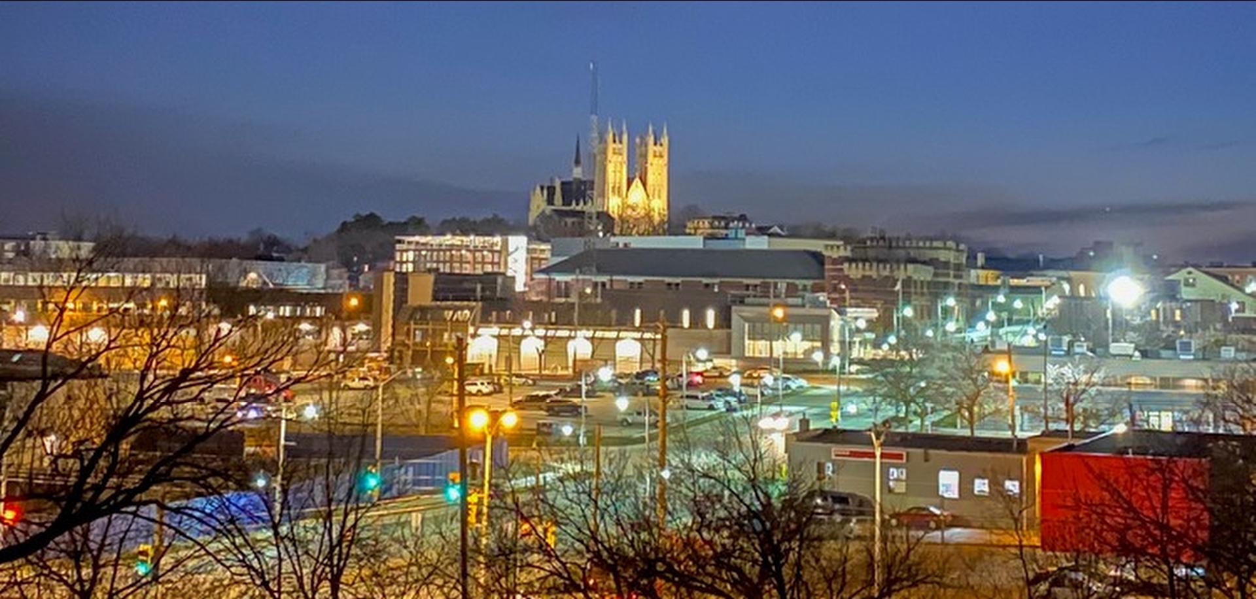
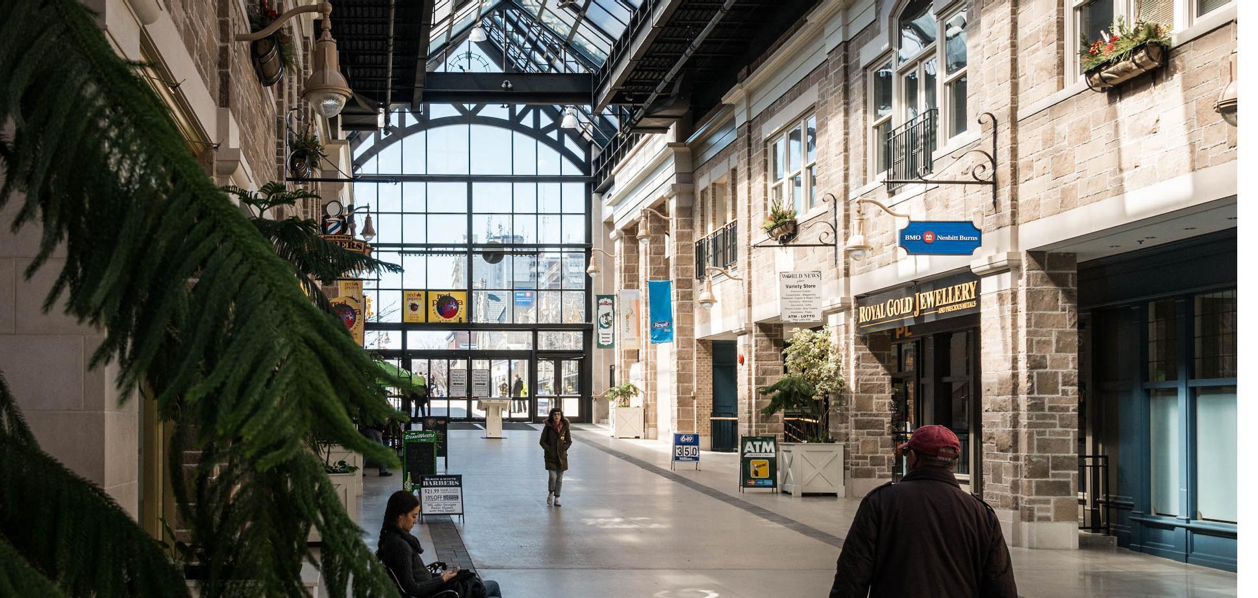
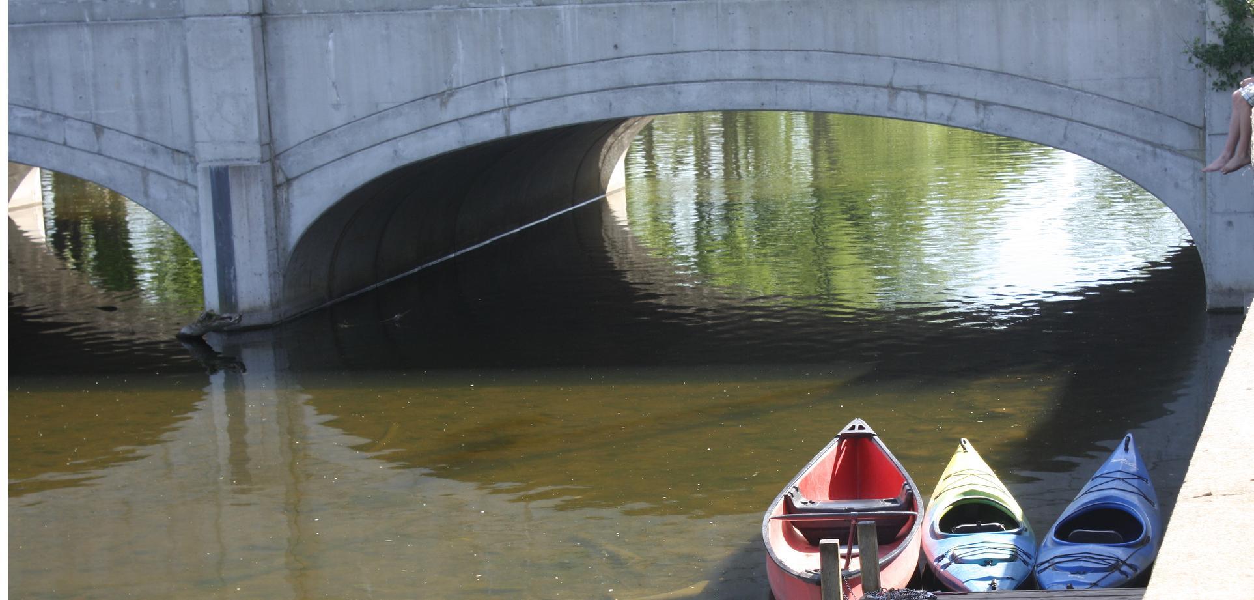
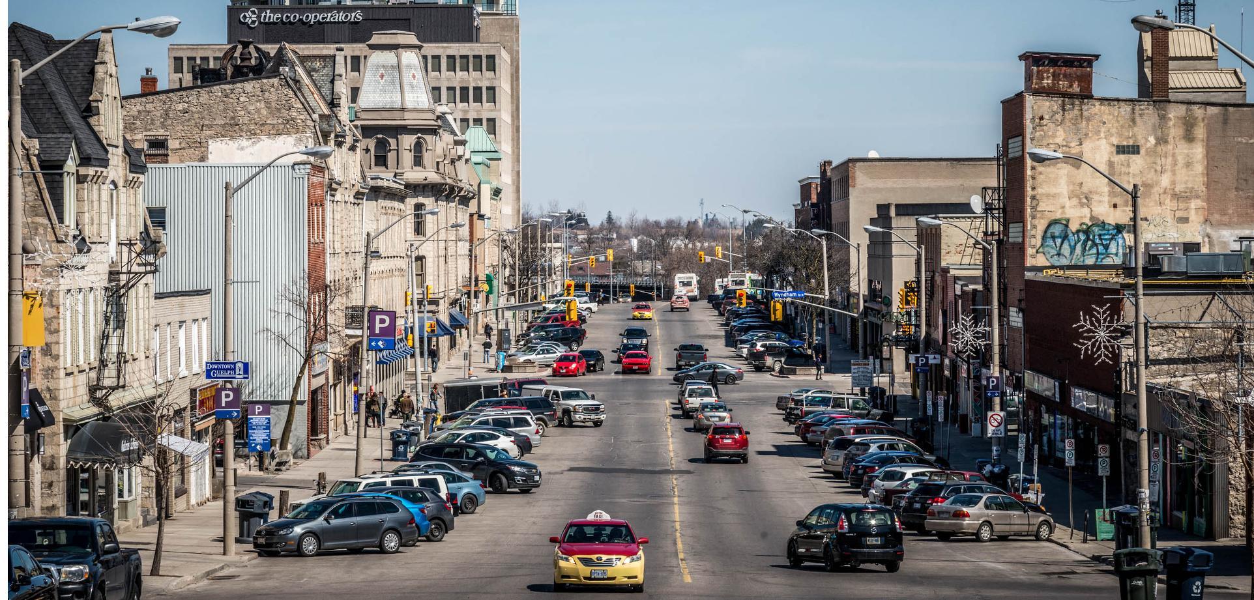
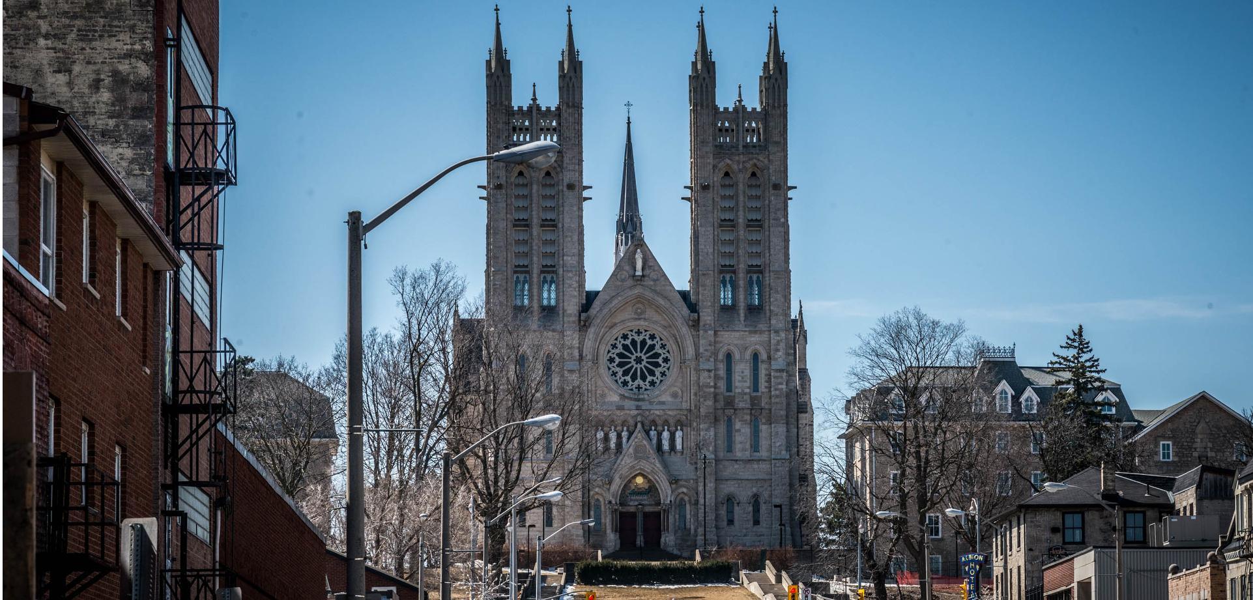
Sold Listings
All fields with an asterisk (*) are mandatory.
Invalid email address.
The security code entered does not match.
Listed at: $949,900.00
Listing # X12584998
Sold Date: 2026-01-28
Bedrooms: 3
Bathrooms: 2
Step into the extraordinary potential of this 1860's fieldstone farmhouse, set on 7 picturesque acres just outside of Guelph and Fergus. This is a rare opportunity for someone ready to take on a full transformation, because while this home needs a complete renovation, its character, charm and timeless bones are truly something special. They simply don't build homes like this anymore. From the hardwood floors, to the wide principal rooms, and unmistakable craftsmanship of the era, this property holds the kind of history and soul. The layout offers summer kitchen with solid wood cabinets, large living and dining areas, main floor office/bedroom, two baths, spacious bedrooms up and main-floor laundry - all ready to be reimagined. Outside, the possibilities grow even bigger. With 7 acres of land, quality loam soil and a classic outbuilding, this property is perfect for hobby farmers, a few horses/cows, gardeners or anyone dreaming of creating their own rural retreat. Whether you envision
Represented SellerListed at: $949,900.00
Listing # 40790535
Sold Date: 2026-01-28
Bedrooms: 3
Bathrooms: 2
Step into the extraordinary potential of this 1860's fieldstone farmhouse, set on 7 picturesque acres just outside of Guelph and Fergus. This is a rare opportunity for someone ready to take on a full transformation, because while this home needs a complete renovation, its character, charm and timeless bones are truly something special. They simply don't build homes like this anymore. From the hardwood floors to the spacious principal rooms with unmistakable craftsmanship of the era, this property is filled with charm and endless potential. The layout offers two baths, summer kitchen with solid wood cabinets, large living and dining areas, main floor office/family room, three spacious bedrooms up and main-floor laundry - all ready to be reimagined. Outside the possibilities grow even bigger. With 7 acres of land, quality loam soil and a classic outbuilding, this property is perfect for hobby farmers, a few horses/cows, gardeners or anyone dreaming of creating their own rural retreat. W
Represented SellerListed at: $799,900.00
Listing # X12377122
Sold Date: 2025-09-24
Bedrooms: 2+2
Bathrooms: 2
This charming Old University home blends character, functionality and location. The main level offers two bedrooms and a full bath, while the lower level features a bright two-bedroom, one-bath LEGAL accessory apartment perfect for rental income or multigenerational living. Built in the 1920s, the home welcomes you with its whimsical eyebrow window, perennial gardens, a beautiful pink magnolia tree and inviting front porch for morning coffee or evening unwinding. Inside, the foyer opens to a generous living room with timeless details like a French door, a decorative fireplace with mantel and original wood flooring throughout. The adjoining dining room, highlighted by an antique chandelier and abundant natural light, provides a beautiful space for gatherings. The kitchen adds personality with its pop of red tile and classic black-and-white floors. Two serene bedrooms are tucked at the rear of the home, accompanied by a 4-piece bath featuring a spacious vanity and playful green tile acc
Represented SellerListed at: $799,900.00
Listing # 40764905
Sold Date: 2025-09-24
Bedrooms: 2+2
Bathrooms: 2
This charming Old University home blends character, functionality and location. The main level offers two bedrooms and a full bath, while the lower level features a bright two-bedroom, one-bath LEGAL accessory apartment perfect for rental income or multigenerational living. Built in the 1920s, the home welcomes you with its whimsical eyebrow window, perennial gardens, a beautiful pink magnolia tree and an inviting front porch for morning coffee or evening unwinding. Inside, the foyer opens to a generous living room with timeless details like a French door, a decorative fireplace with mantel and original wood flooring throughout. The adjoining dining room, highlighted by an antique chandelier and abundant natural light, provides a beautiful space for gatherings. The kitchen adds personality with its pop of red tile and classic black-and-white floors. Two serene bedrooms are tucked at the rear of the home, accompanied by a 4-piece bath featuring a spacious vanity and playful green tile
Represented SellerListed at: $599,900.00
Listing # X12388682
Sold Date: 2025-09-17
Bedrooms: 2+1
Bathrooms: 2
This well-maintained, immaculate semi-detached bungalow offers incredible value and versatility. Perfect for first-time buyers, downsizers or investors, this home is move-in ready and located in a great, family-friendly neighbourhood near amenities, schools and transportation. Step into the living area with hardwood flooring, updated lighting and large window for a bright start to your day! The separate kitchen has a cut out allowing for a quaint breakfast bar sitting area for casual meals. Good working kitchen with a window nestled above the sink, laminate flooring and stainless appliances. The home features two good-sized bedrooms with hardwood flooring and an updated full bathroom. The primary bedroom has a sliding door to a deck plus easy access to the fenced rear yard, patio, gazebo and outside enjoyment. The finished basement has its own separate entrance, 3 pc bath, laundry, recreation room with French doors, bedroom, wet bar and den offering endless possibilities for extra
Represented SellerListed at: $599,900.00
Listing # 40766942
Sold Date: 2025-09-17
Bedrooms: 2+1
Bathrooms: 2
This well-maintained, immaculate semi-detached bungalow offers incredible value and versatility. Perfect for first-time buyers, downsizers or investors, this home is move-in ready and located in a great, family-friendly neighbourhood near amenities, schools and transportation. Step into the living area with hardwood flooring, updated lighting and large window for a bright start to your day! The separate kitchen has a “cut out” allowing for a quaint breakfast bar sitting area for casual meals. Good working kitchen with a window nestled above the sink, laminate flooring and stainless appliances. The home features two good-sized bedrooms with hardwood flooring and an updated full bathroom. The primary bedroom has a sliding door to a deck plus easy access to the fenced rear yard, patio, gazebo and outside enjoyment. The finished basement has its own separate entrance, 3 pc bath, laundry, recreation room with French doors, bedroom, wet bar area and den offering endless possibilities for
Represented SellerListed at: $859,900.00
Listing # 40766132
Sold Date: 2025-09-17
Bedrooms: 4
Bathrooms: 2
Discover this meticulously cared-for four-bedroom backsplit, a home where functionality and fun seamlessly blend. From the inviting front porch, perfect for enjoying your morning coffee and chatting with neighbours, to the completely carpet-free interior, to the private backyard this home is designed for effortless entertaining and everyday family life. The main level showcases an open formal living room, while the soaring cathedral ceilings connect the spacious kitchen and dining area. The kitchen and dining area overlook a casual family room on the ground level. This thoughtful layout is perfect for entertaining, allowing the hosts to be a part of the conversation. Tucked away on this ground level is a private bedroom and a 4-piece bathroom, creating an ideal space for guests or multigenerational living. The upper level features three comfortable bedrooms and an updated four-piece bathroom, while the lower recreation room is the perfect dedicated space for kids to play and unwind. F
Represented SellerListed at: $859,900.00
Listing # X12383138
Sold Date: 2025-09-17
Bedrooms: 4
Bathrooms: 2
Discover this meticulously cared-for four-bedroom backsplit, a home where functionality and fun seamlessly blend. From the inviting front porch, perfect for enjoying your morning coffee and chatting with neighbours, to the completely carpet-free interior, to the private backyard this home is designed for effortless entertaining and everyday family life.The main level showcases an open formal living room, while the soaring cathedral ceilings connect the spacious kitchen and dining area. The dining area overlooks a casual family room on the ground level. This thoughtful layout is perfect for entertaining, allowing the hosts to be a part of the conversation. Tucked away on this ground level is a private bedroom and a 4-piece bathroom, creating an ideal space for guests or multigenerational living.The upper level features three comfortable bedrooms and an updated four-piece bathroom, while the lower recreation room is the perfect dedicated space for kids to play and unwind. For added conv
Represented SellerListed at: $1,200,000.00
Listing # X12033702
Sold Date: 2025-04-03
Bedrooms: 3
Bathrooms: 2
Country estate bungalow with three bedrooms plus office, attached double garage plus detached garage/workshop on .75 acres in Belwood community. Parking is no problem here with space for at least 8 cars. The paving stone walkway winds to a grand front entrance and porch. Inside you are welcomed with an open concept great room with black gas fireplace, soaring cathedral ceilings, pot lights, chandelier, hardwood flooring, panoramic windows and freshly painted walls/trim. The neutral decor will please and provide the perfect backdrop for your special art. The separate dining room is perfect for showcasing formal dinner ware and hosting family events. The kitchen has a casual dinette area with ceramic flooring and neutral cabinetry with fabulous preparation areas. The kitchen sink is positioned with a view of the peaceful property with perennials, trees and deck. I would love to have the long clothes line for summer fresh linens! The primary bedroom is spacious with a walk in cl
Represented SellerListing # X11879847
Sold Date: 2025-02-14
Bedrooms: 3+1
Bathrooms: 4
Modern Living in Kortright Hills with over 3500 sq. ft. of finished living space. Welcome to this exceptional 4 bedroom, 4 bath home with walk out basement in a mature, prestigious south end neighborhood. This home has been completely transformed with quality classic finishing including stunning lighting, pot lights, high end flooring and modern hardware. Step inside through custom double front doors to a stunning open layout with wide plank hardwood flooring throughout and a custom staircase adding a touch of sophistication upon entry. The foyer opens to living room with gas fireplace to enjoy. Custom Barzotti kitchen will impress with contrasting cabinetry featuring dovetailed drawers and convenient pull outs for trays, spices, recycling. Neutral quartz countertops flow into backsplash, island with pot drawers, pantries, glass display cabinets and new appliances. Butler’s pantry features custom cabinets plus sink/fridge. 2-pc bath perfect for guests. Dining area is near kitchen for
Represented Seller