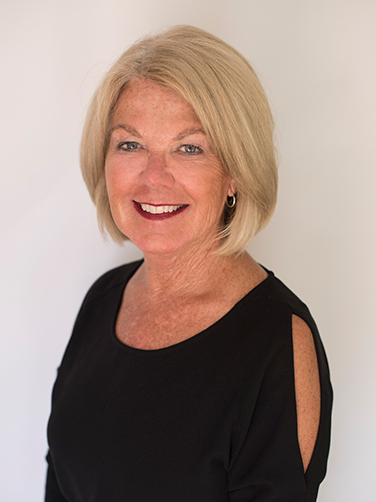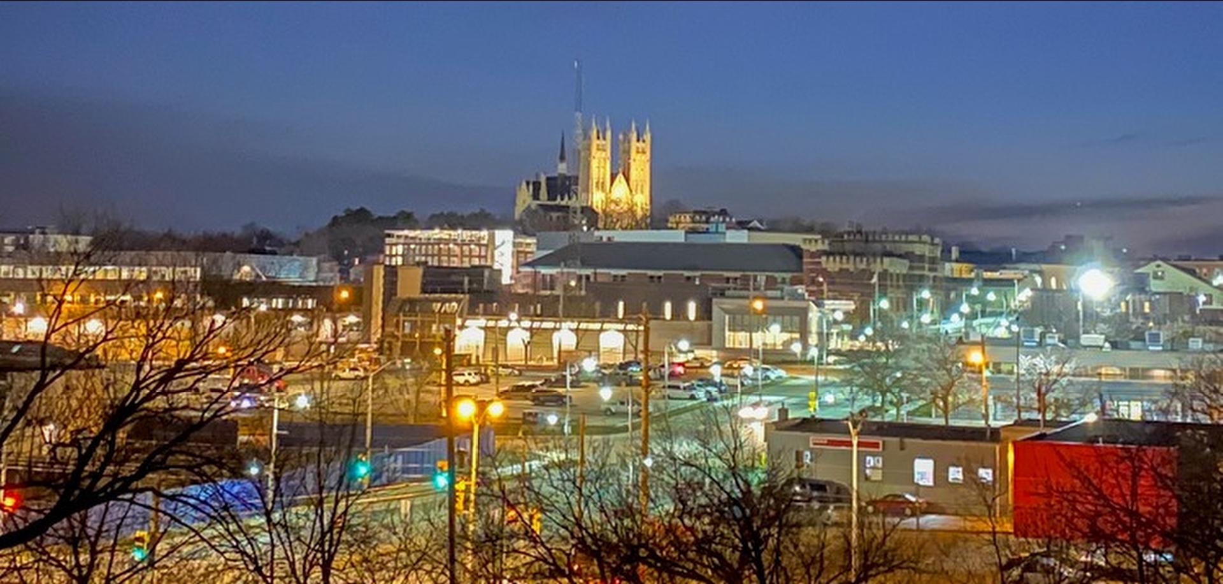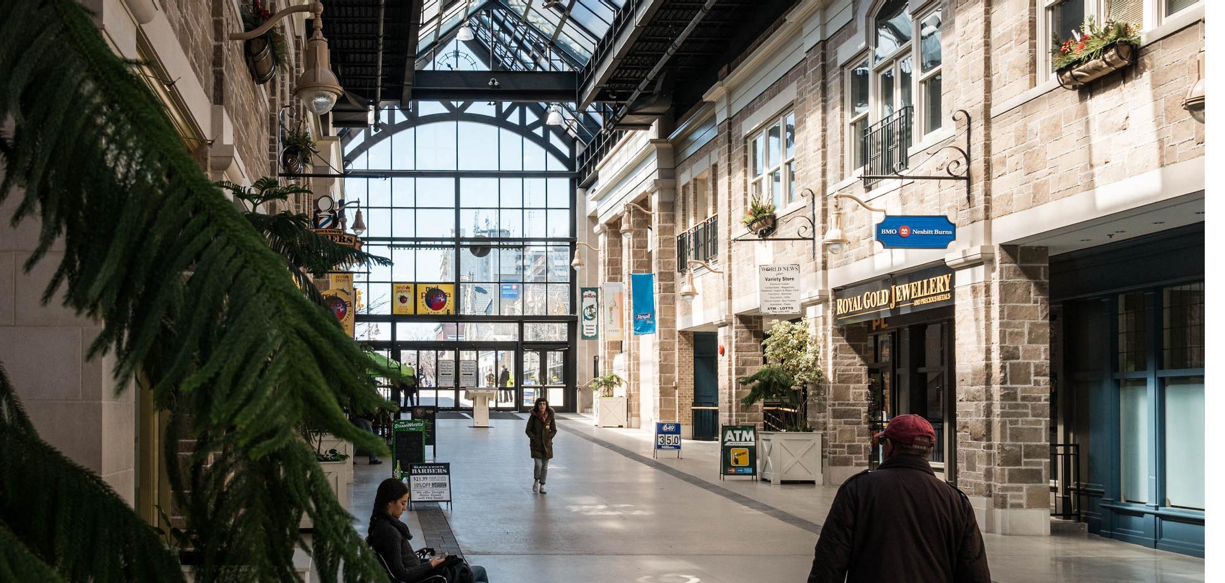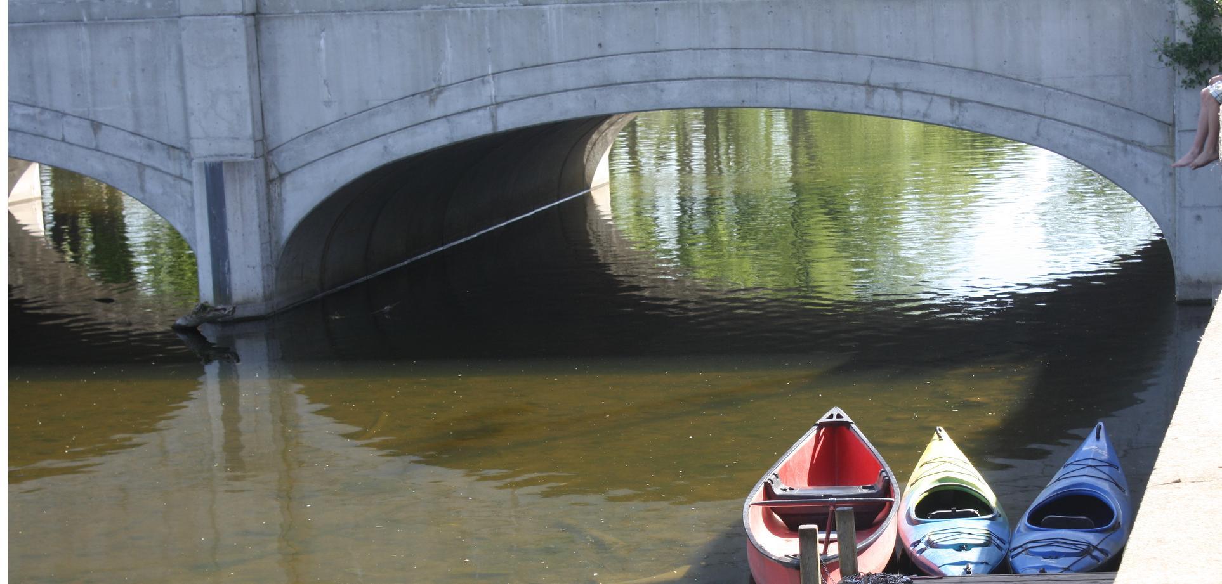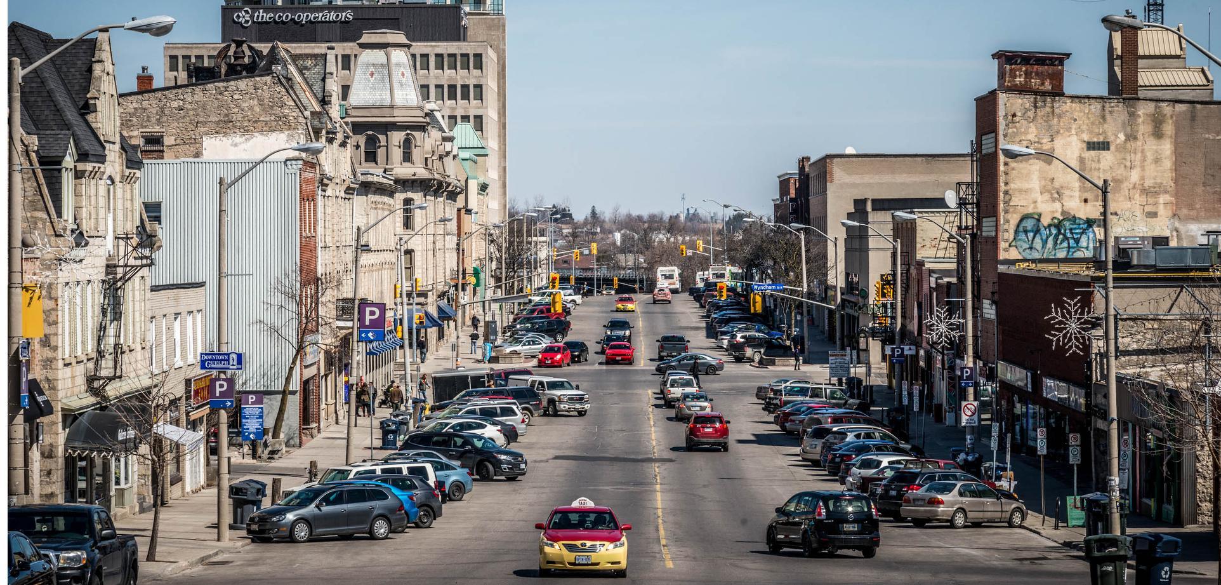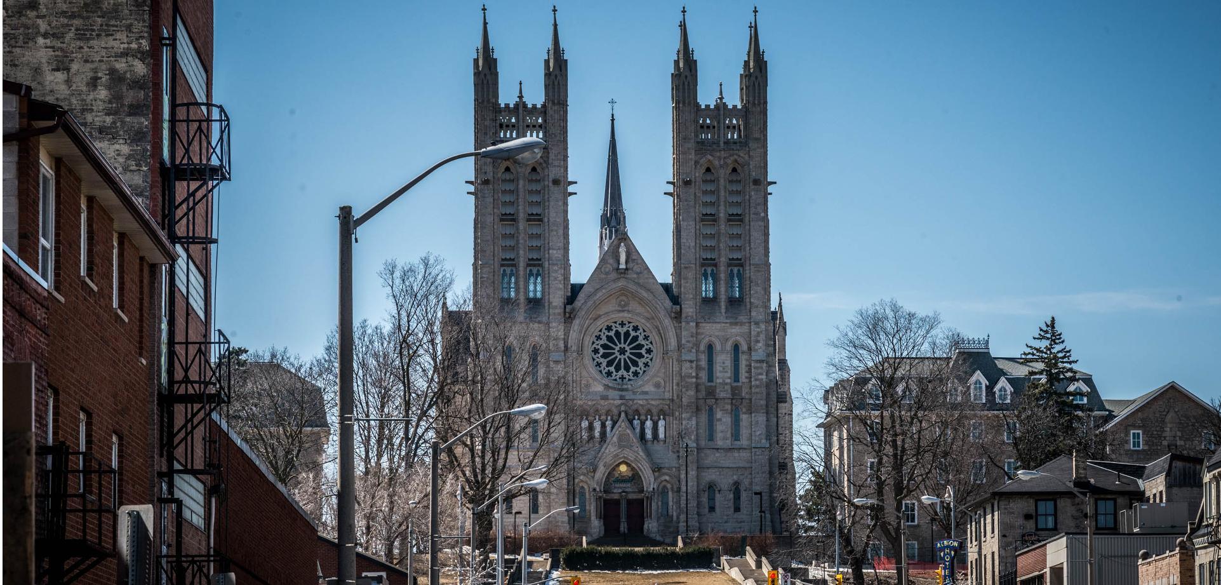Lorna was the perfect agent for my fiancée and I. She had worked with my fiancée in the past (long ago) and he knew she would be the right fit for us. Lorna has a keen sense about her clients. Is able to quickly determine what is right or not right for her clients and even offers suggestions that we didn’t think of without compromising our needs. Lorna is highly motivated and to the point — which was perfect for us. She is very familiar with the Guelph neighborhoods and is able to pinpoint homes that fit our needs. Her knowledge of the industry is very apparent and we appreciated her expertise. She walked us through each step of the process with patience and kindness. In turn it made this experience easy and dare I say fun. I highly recommend Lorna if you are looking for an agent that will be honest, motivated and dedicated to finding the right home….not just any home!
Anne A.
