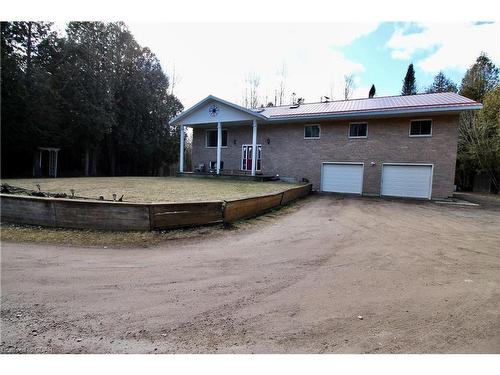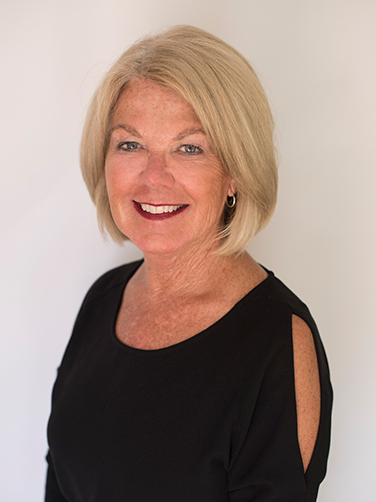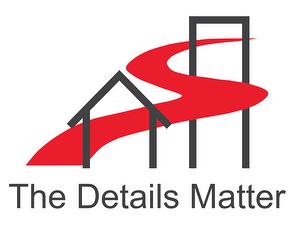








Phone: 519.821.6191
Fax:
519.821.6764
Mobile: 519.831.4658

201 -
848
GORDON
STREET
Guelph,
ON
N1G 1Y7
| Lot Frontage: | 440.43 Feet |
| Lot Depth: | 3280.57 Feet |
| No. of Parking Spaces: | 12 |
| Floor Space (approx): | 3076.74 Square Feet |
| Built in: | 1989 |
| Bedrooms: | 4 |
| Bathrooms (Total): | 2+1 |
| Zoning: | RU1 |
| Architectural Style: | Two Story |
| Basement: | None |
| Cooling: | None |
| Heating: | Electric , Fireplace-Propane , Wood Stove |
| Interior Features: | Auto Garage Door Remote(s) , Florescent Lights , Water Treatment , Work Bench |
| Acres Range: | 25-49.99 |
| Driveway Parking: | Private Drive Single Wide |
| Lot Features: | Rural , Quiet Area , School Bus Route , Schools , Skiing , Trails |
| Parking Features: | Attached Garage , Garage Door Opener |
| Road Frontage Type: | Year Round Road |
| Roof: | Metal |
| Security Features: | Smoke Detector |
| Sewer: | Septic Tank |
| Utilities: | Propane |
| Water Source: | Drilled Well |
| Window Features: | Skylight(s) |