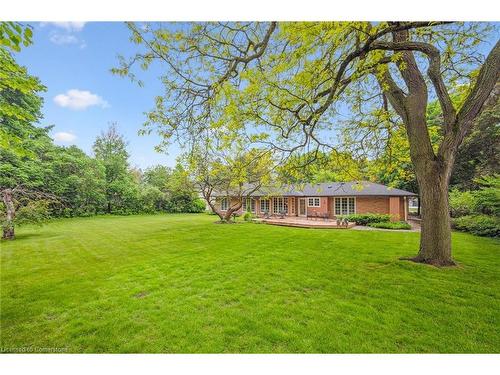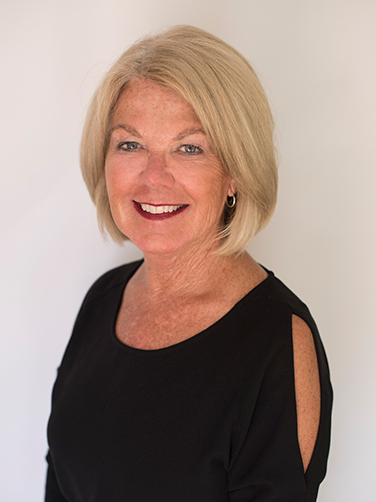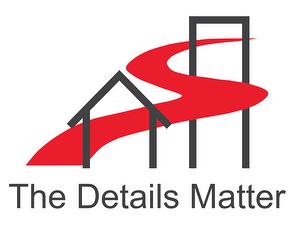








Phone: 519.821.6191
Fax:
519.821.6764
Mobile: 519.831.4658

30
Edinburgh Rd. N.
Guelph,
ON
N1H7J1
| Building Style: | Bungalow |
| Lot Frontage: | 66.00 Feet |
| No. of Parking Spaces: | 4 |
| Floor Space (approx): | 2641 Square Feet |
| Bedrooms: | 4 |
| Bathrooms (Total): | 3+0 |
| Zoning: | RL.1 |
| Architectural Style: | Bungalow |
| Basement: | Development Potential , Full , Finished |
| Construction Materials: | Brick |
| Cooling: | Ductless |
| Exterior Features: | Lighting , Privacy |
| Fencing: | Fence - Partial |
| Fireplace Features: | Gas , Wood Burning |
| Heating: | Baseboard , Natural Gas |
| Interior Features: | High Speed Internet , Auto Garage Door Remote(s) , Floor Drains |
| Acres Range: | [] |
| Driveway Parking: | Private Drive Single Wide |
| Water Treatment: | Water Softener |
| Lot Features: | Urban , Cul-De-Sac , Quiet Area , Schools , Shopping Nearby , Trails |
| Other Structures: | Shed(s) |
| Parking Features: | Attached Garage |
| Roof: | Shingle |
| Security Features: | Carbon Monoxide Detector(s) |
| Sewer: | Sewer (Municipal) |
| Utilities: | Cable Connected , Fibre Optics , Garbage/Sanitary Collection , Recycling Pickup , Street Lights , Phone Connected |
| Water Source: | Municipal-Metered |
| Window Features: | Window Coverings |