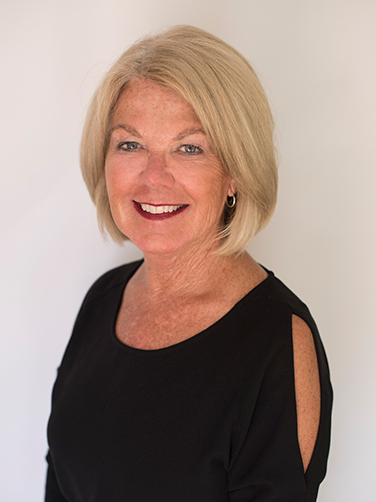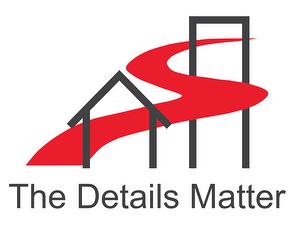








Phone: 519.821.6191
Fax:
519.821.6764
Mobile: 519.831.4658

30
Edinburgh Rd. N.
Guelph,
ON
N1H7J1
| Lot Frontage: | 33.0 Feet |
| No. of Parking Spaces: | 2 |
| Floor Space (approx): | 1940 Square Feet |
| Built in: | 1995 |
| Bedrooms: | 2+1 |
| Bathrooms (Total): | 3 |
| Bathrooms (Partial): | 1 |
| Zoning: | RR.1 |
| Access Type: | Highway access |
| Amenities Nearby: | Shopping |
| Community Features: | Quiet Area , Community Centre |
| Equipment Type: | Water Heater |
| Features: | Paved driveway , Sump Pump , Automatic Garage Door Opener |
| Landscape Features: | Lawn sprinkler |
| Ownership Type: | Freehold |
| Parking Type: | Attached garage |
| Pool Type: | Indoor pool |
| Property Type: | Single Family |
| Rental Equipment Type: | Water Heater |
| Sewer: | Municipal sewage system |
| Structure Type: | Porch |
| Appliances: | Dishwasher , Dryer , Refrigerator , Stove , Water softener , Washer , Hood Fan , Window Coverings |
| Architectural Style: | Bungalow |
| Basement Development: | Partially finished |
| Basement Type: | Full |
| Building Type: | Row / Townhouse |
| Construction Style - Attachment: | Attached |
| Cooling Type: | Central air conditioning |
| Exterior Finish: | [] , Vinyl siding |
| Foundation Type: | Poured Concrete |
| Heating Fuel: | Natural gas |
| Heating Type: | Forced air |