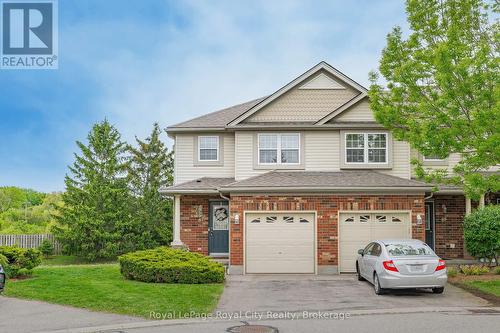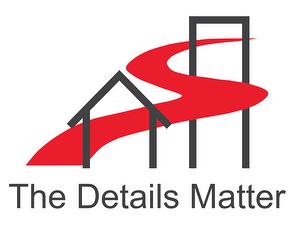








Phone: 519.821.6191
Fax:
519.821.6764
Mobile: 519.831.4658

30
Edinburgh Rd. N.
Guelph,
ON
N1H7J1
| Neighbourhood: | Willow West/Sugarbush/West Acres |
| Condo Fees: | $342.85 Monthly |
| No. of Parking Spaces: | 2 |
| Floor Space (approx): | 1200 - 1399 Square Feet |
| Bedrooms: | 3 |
| Bathrooms (Total): | 2 |
| Bathrooms (Partial): | 1 |
| Zoning: | R-3A-13 |
| Community Features: | Pet Restrictions |
| Equipment Type: | Water Heater - Gas |
| Features: | Irregular lot size , Sump Pump |
| Maintenance Fee Type: | Common Area Maintenance , Insurance , [] |
| Ownership Type: | Condominium/Strata |
| Parking Type: | Attached garage , Garage |
| Property Type: | Single Family |
| Rental Equipment Type: | Water Heater - Gas |
| Amenities: | Separate Hydro Meters |
| Appliances: | Water meter , Garage door opener remote , [] , Water softener , Dryer , Garage door opener , Stove , Washer , Window Coverings , Refrigerator |
| Basement Development: | Finished |
| Basement Type: | N/A |
| Building Type: | Row / Townhouse |
| Cooling Type: | Central air conditioning |
| Exterior Finish: | Brick |
| Foundation Type: | Poured Concrete |
| Heating Fuel: | Natural gas |
| Heating Type: | Forced air |