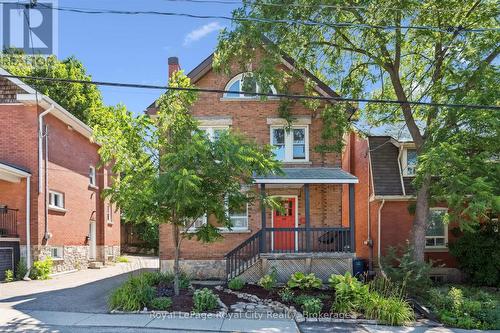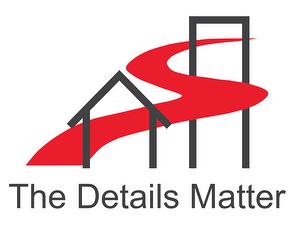








Phone: 519.821.6191
Fax:
519.821.6764
Mobile: 519.831.4658

30
Edinburgh Rd. N.
Guelph,
ON
N1H7J1
| Neighbourhood: | St. George's |
| Lot Frontage: | 34.0 Feet |
| Lot Depth: | 101.0 Feet |
| Lot Size: | 34 x 101 FT ; Lot size irregular |
| No. of Parking Spaces: | 5 |
| Floor Space (approx): | 2000 - 2500 Square Feet |
| Bedrooms: | 6+1 |
| Bathrooms (Total): | 4 |
| Equipment Type: | Water Heater |
| Features: | Irregular lot size |
| Parking Type: | No Garage |
| Property Type: | Multi-family |
| Rental Equipment Type: | Water Heater |
| Sewer: | Sanitary sewer |
| Appliances: | Dryer , Stove , Washer , Refrigerator |
| Basement Development: | Finished |
| Basement Type: | Full |
| Building Type: | Duplex |
| Exterior Finish: | Brick |
| Foundation Type: | Stone |
| Heating Fuel: | Natural gas |
| Heating Type: | Forced air |