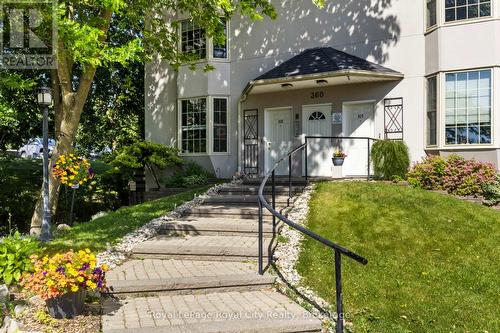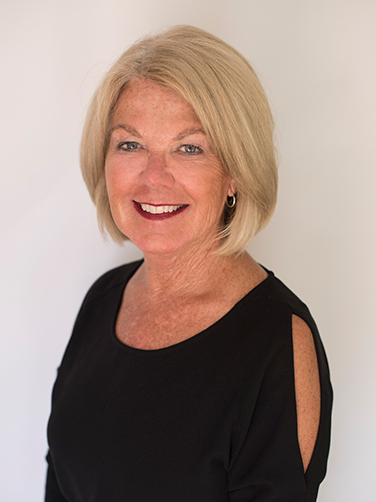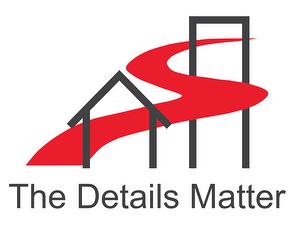








Phone: 519.821.6191
Fax:
519.821.6764
Mobile: 519.831.4658

30
Edinburgh Rd. N.
Guelph,
ON
N1H7J1
| Neighbourhood: | Junction/Onward Willow |
| Condo Fees: | $1,020.00 Monthly |
| No. of Parking Spaces: | 2 |
| Floor Space (approx): | 1000 - 1199 Square Feet |
| Bedrooms: | 2 |
| Bathrooms (Total): | 2 |
| Bathrooms (Partial): | 1 |
| Amenities Nearby: | Hospital , Park , Public Transit |
| Community Features: | Pet Restrictions |
| Features: | Wooded area , Paved yard , In suite Laundry |
| Maintenance Fee Type: | Common Area Maintenance , Water , Cable TV |
| Ownership Type: | Condominium/Strata |
| Parking Type: | Underground , Garage |
| Property Type: | Single Family |
| Surface Water: | [] |
| Appliances: | [] , Dishwasher , Dryer , Stove , Washer , Refrigerator |
| Building Type: | Apartment |
| Cooling Type: | Central air conditioning |
| Exterior Finish: | Stone , Stucco |
| Flooring Type : | Hardwood |
| Heating Fuel: | Electric |
| Heating Type: | Forced air |