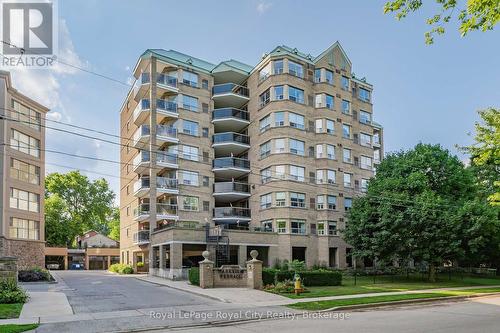








Phone: 519.821.6191
Fax:
519.821.6764
Mobile: 519.831.4658

30
Edinburgh Rd. N.
Guelph,
ON
N1H7J1
| Neighbourhood: | Junction/Onward Willow |
| Condo Fees: | $1,054.38 Monthly |
| No. of Parking Spaces: | 1 |
| Floor Space (approx): | 1200 - 1399 Square Feet |
| Bedrooms: | 2 |
| Bathrooms (Total): | 2 |
| Zoning: | R4-65 |
| Amenities Nearby: | Park |
| Community Features: | Pet Restrictions |
| Equipment Type: | Water Heater |
| Features: | Wooded area , Flat site , Elevator , Carpet Free , In suite Laundry |
| Landscape Features: | Landscaped |
| Maintenance Fee Type: | Water , Insurance , Common Area Maintenance , [] |
| Ownership Type: | Condominium/Strata |
| Parking Type: | Carport , No Garage , Covered |
| Property Type: | Single Family |
| Rental Equipment Type: | Water Heater |
| Structure Type: | Patio(s) |
| View Type: | City view |
| Amenities: | [] , Sauna , Party Room , Exercise Centre , [] , Storage - Locker |
| Appliances: | Water softener , [] , Blinds , Dishwasher , Dryer , Microwave , Range , Stove , Washer , Refrigerator |
| Building Type: | Apartment |
| Cooling Type: | Central air conditioning |
| Exterior Finish: | Brick |
| Fireplace Type: | [] |
| Fire Protection: | Controlled entry , CO2 Detector |
| Heating Fuel: | Natural gas |
| Heating Type: | Forced air |