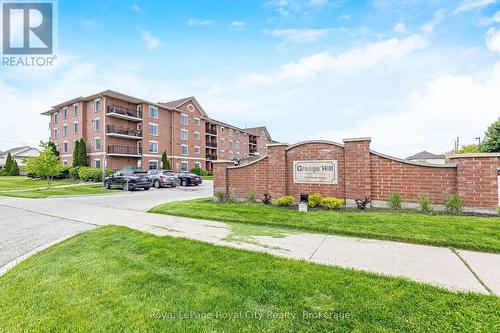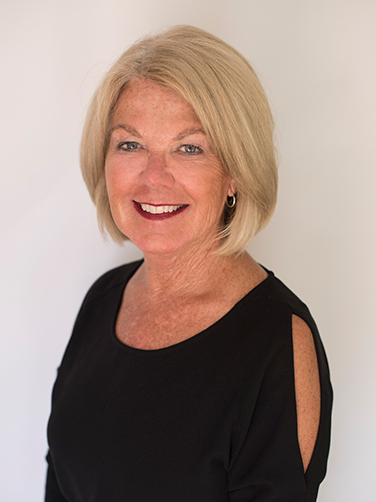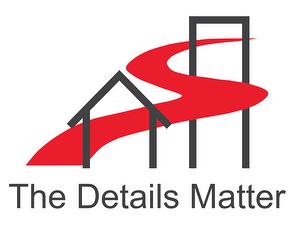








Phone: 519.821.6191
Fax:
519.821.6764
Mobile: 519.831.4658

30
Edinburgh Rd. N.
Guelph,
ON
N1H7J1
| Neighbourhood: | Grange Road |
| Condo Fees: | $408.95 Monthly |
| No. of Parking Spaces: | 1 |
| Floor Space (approx): | 1000 - 1199 Square Feet |
| Bedrooms: | 2 |
| Bathrooms (Total): | 2 |
| Zoning: | R.4B |
| Amenities Nearby: | Park , Public Transit , Schools |
| Community Features: | Pet Restrictions , Community Centre |
| Features: | Wheelchair access , Balcony , In suite Laundry |
| Maintenance Fee Type: | Common Area Maintenance , Insurance |
| Ownership Type: | Condominium/Strata |
| Parking Type: | No Garage |
| Property Type: | Single Family |
| Amenities: | Party Room , [] , Storage - Locker |
| Appliances: | Blinds , Dishwasher , Dryer , Hood Fan , Stove , Washer , Window Coverings , Refrigerator |
| Building Type: | Apartment |
| Cooling Type: | Central air conditioning |
| Exterior Finish: | Brick |
| Flooring Type : | Tile , Hardwood , Carpeted |
| Heating Fuel: | Electric |
| Heating Type: | Heat Pump |