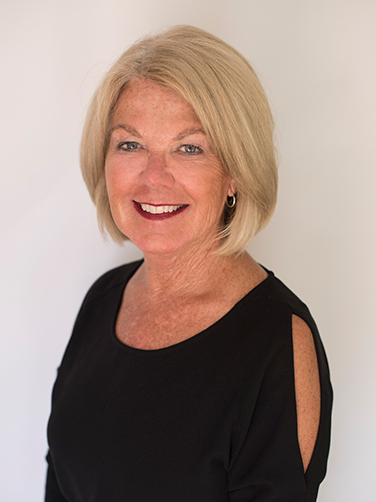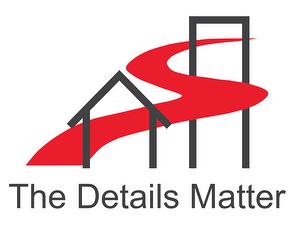








Phone: 519.821.6191
Fax:
519.821.6764
Mobile: 519.831.4658

30
Edinburgh Rd. N.
Guelph,
ON
N1H7J1
| Neighbourhood: | Dovercliffe Park/Old University |
| Condo Fees: | $670.00 Monthly |
| No. of Parking Spaces: | 3 |
| Floor Space (approx): | 2000 - 2249 Square Feet |
| Bedrooms: | 3 |
| Bathrooms (Total): | 4 |
| Bathrooms (Partial): | 2 |
| Zoning: | R.3A |
| Amenities Nearby: | [] , Public Transit , Schools |
| Community Features: | Pet Restrictions |
| Equipment Type: | Water Heater |
| Features: | Cul-de-sac , Wooded area , Backs on greenbelt , Balcony |
| Maintenance Fee Type: | Water , Insurance , Common Area Maintenance , [] |
| Ownership Type: | Condominium/Strata |
| Parking Type: | Attached garage , Garage , Inside Entry , Covered |
| Pool Type: | Outdoor pool |
| Property Type: | Single Family |
| Rental Equipment Type: | Water Heater |
| Structure Type: | Deck , Patio(s) |
| Surface Water: | [] |
| Amenities: | [] , [] |
| Appliances: | Garage door opener remote , [] , Water softener , Dishwasher , Dryer , Hood Fan , Stove , Washer , Refrigerator |
| Basement Development: | Finished |
| Basement Type: | N/A |
| Building Type: | Row / Townhouse |
| Cooling Type: | Central air conditioning |
| Exterior Finish: | [] , Vinyl siding |
| Foundation Type: | Concrete |
| Heating Fuel: | Natural gas |
| Heating Type: | Forced air |