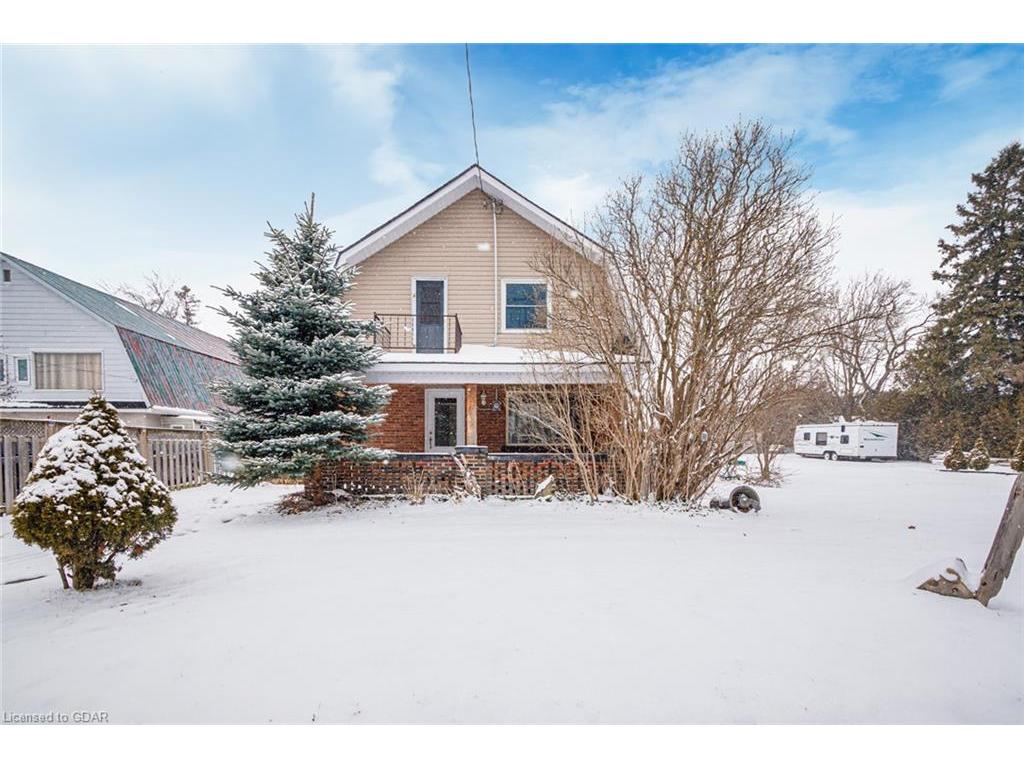For Sale
$365,000
794116
Grey Rd 124
,
Singhampton,
ON
N0C 1M0
3 Beds
1+0 Baths
#40557517
