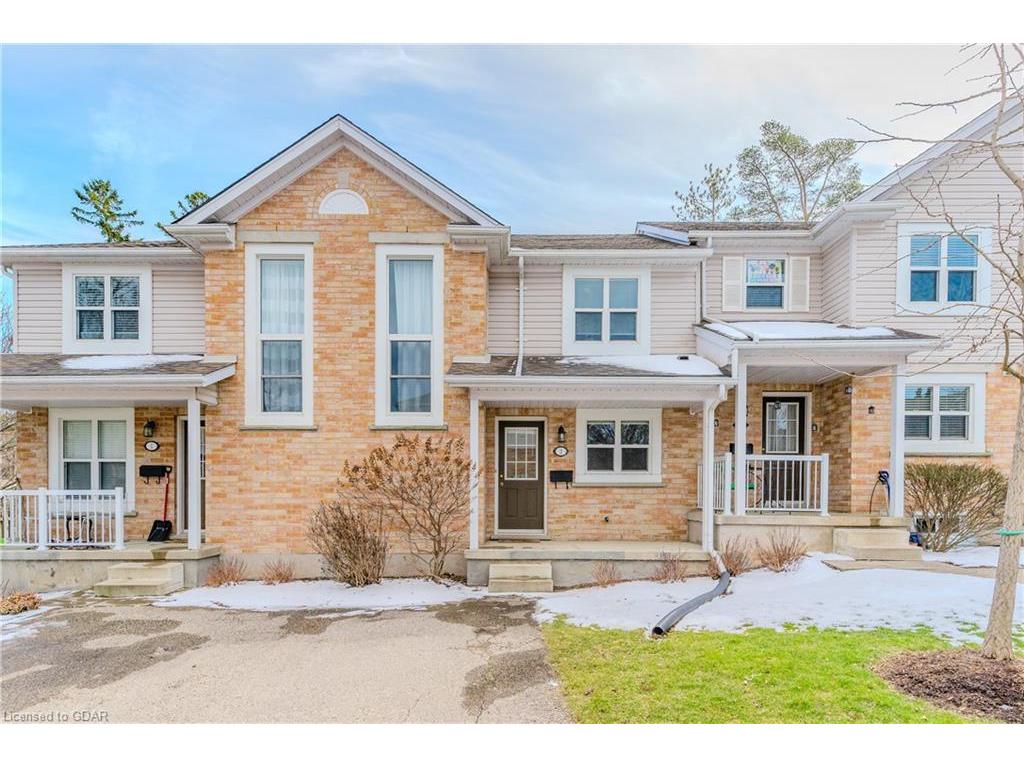For Sale
$599,900
240
London
Road West, 2,
Guelph,
ON
N1H 8N8
3 Beds
1+1 Baths
#40561674
